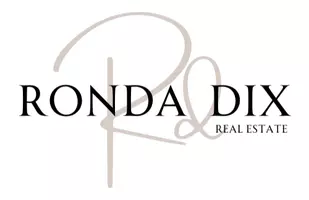$410,000
$419,900
2.4%For more information regarding the value of a property, please contact us for a free consultation.
4 Beds
3 Baths
2,378 SqFt
SOLD DATE : 10/16/2025
Key Details
Sold Price $410,000
Property Type Single Family Home
Sub Type Residential
Listing Status Sold
Purchase Type For Sale
Square Footage 2,378 sqft
Price per Sqft $172
MLS Listing ID 710713
Sold Date 10/16/25
Style Two Story
Bedrooms 4
Full Baths 2
Half Baths 1
HOA Y/N No
Year Built 2014
Annual Tax Amount $6,505
Lot Size 0.370 Acres
Acres 0.37
Property Sub-Type Residential
Property Description
Step into Modern Elegance! This stunning two-story home is a masterpiece of thoughtful updates and timeless design. The completely renovated main level boasts white oak engineered hardwood and stylish hex tile flooring. Anchoring the living space is a custom limestone fireplace surround, complemented by built-in speakers for a seamless entertainment experience. A chic, updated half bath features a smart toilet for modern convenience! The spacious kitchen impresses with stainless steel appliances, espresso cabinets, granite countertops, a gas stove, and a pantry for ample storage. The versatile dining room doubles as an office or flex space, perfect for your needs. Upstairs, discover 4 generously sized bedrooms, including a luxurious primary suite with a soaking tub, a tile shower, and a large walk-in closet. The unfinished lower level is a blank canvas with an egress window and a bathroom stub, ready for your personal touch. Enjoy peace of mind with a whole-house water filter, a smart keypad and thermostat, and a new AC unit installed in 2020. Outdoor features include a covered deck, a vinyl privacy fence, and overhead garage shelving for additional storage. This home blends comfort, style, and functionality—schedule your private tour today!
Location
State IA
County Dallas
Area Clive
Zoning R
Rooms
Basement Egress Windows, Unfinished
Interior
Interior Features Dining Area, Eat-in Kitchen, Cable TV
Heating Forced Air, Gas, Natural Gas
Cooling Central Air
Flooring Carpet, Hardwood, Tile
Fireplaces Number 1
Fireplaces Type Gas, Vented
Fireplace Yes
Appliance Dryer, Dishwasher, Microwave, Refrigerator, Stove, Washer
Laundry Upper Level
Exterior
Exterior Feature Deck, Fully Fenced
Parking Features Attached, Garage, Three Car Garage
Garage Spaces 3.0
Garage Description 3.0
Fence Vinyl, Full
Roof Type Asphalt,Shingle
Porch Covered, Deck
Private Pool No
Building
Lot Description Rectangular Lot
Entry Level Two
Foundation Poured
Sewer Public Sewer
Water Public
Level or Stories Two
Schools
School District Waukee
Others
Senior Community No
Tax ID 1223352001
Monthly Total Fees $542
Security Features Smoke Detector(s)
Acceptable Financing Cash, Conventional, FHA, VA Loan
Listing Terms Cash, Conventional, FHA, VA Loan
Financing Conventional
Read Less Info
Want to know what your home might be worth? Contact us for a FREE valuation!

Our team is ready to help you sell your home for the highest possible price ASAP
©2025 Des Moines Area Association of REALTORS®. All rights reserved.
Bought with LPT Realty, LLC







