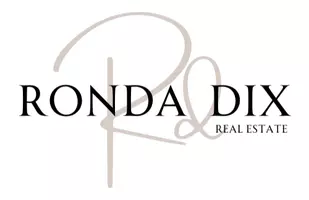$324,250
$330,000
1.7%For more information regarding the value of a property, please contact us for a free consultation.
3 Beds
3 Baths
1,589 SqFt
SOLD DATE : 10/25/2024
Key Details
Sold Price $324,250
Property Type Single Family Home
Sub Type Residential
Listing Status Sold
Purchase Type For Sale
Square Footage 1,589 sqft
Price per Sqft $204
MLS Listing ID 701363
Sold Date 10/25/24
Style Two Story
Bedrooms 3
Full Baths 1
Half Baths 1
Three Quarter Bath 1
HOA Y/N No
Year Built 1995
Annual Tax Amount $5,284
Tax Year 2024
Lot Size 8,058 Sqft
Acres 0.185
Property Sub-Type Residential
Property Description
Your home search ends here! This Greenwood Hills 2 story walkout home is designed for comfortable living with all the amenities you desire. Its prime Johnston location (just off 86th St!) offers convenient access to the Des Moines Metro and a cool fishing experience at neighboring Greenwood Hills Park. The open layout makes hosting a breeze, with seamless flow from the kitchen to the family room and even out to the backyard. The main floor offers a versatile space that can be used as a formal dining area or flex space, along with a kitchen, dinette, and a cozy family room featuring a fireplace. Reduce trips up and down stairs with easy laundry access from the main living areas. All appliances stay. Step out to the oversized deck, patio, or fenced backyard from either the dinette or the finished basement. Mature trees provide the best shade. Upstairs, you'll find a generous primary suite complete with a WI closet, bathroom with dual vanities, and a shower, plus two additional bedrooms and a full bathroom. The finished basement adds more versatility, perfect for a home gym, media room, or play area. You'll also appreciate the unfinished storage space. Property enhancements include: Samsung kitchen appliances, minus microwave (2024/23); carpet in FR (2024); carpet in primary BR (2022); WH, all toilets (2021); HVAC system, kitchen sink, landscaping, shower in primary BA (2020); radon mitigation system, sliding glass door (2019). Unlock the door to your future today!
Location
State IA
County Polk
Area Johnston
Zoning R-1
Rooms
Basement Finished, Walk-Out Access
Interior
Interior Features Dining Area, Eat-in Kitchen, See Remarks, Cable TV
Heating Gas, Natural Gas
Cooling Central Air
Flooring Carpet, Tile
Fireplaces Number 1
Fireplaces Type Gas, Vented
Fireplace Yes
Appliance Dryer, Dishwasher, Microwave, Refrigerator, Stove, Washer
Laundry Main Level
Exterior
Exterior Feature Deck, Fence, Storage
Parking Features Attached, Garage, Two Car Garage
Garage Spaces 2.0
Garage Description 2.0
Fence Chain Link, Partial
Community Features Sidewalks
Roof Type Asphalt,Shingle
Porch Deck
Private Pool No
Building
Lot Description Irregular Lot
Entry Level Two
Foundation Poured
Sewer Public Sewer
Water Public
Level or Stories Two
Additional Building Storage
Schools
School District Johnston
Others
Senior Community No
Tax ID 24100523091004
Monthly Total Fees $440
Security Features Security System,Smoke Detector(s)
Acceptable Financing Cash, Conventional
Listing Terms Cash, Conventional
Financing Conventional
Read Less Info
Want to know what your home might be worth? Contact us for a FREE valuation!

Our team is ready to help you sell your home for the highest possible price ASAP
©2025 Des Moines Area Association of REALTORS®. All rights reserved.
Bought with Iowa Realty Mills Crossing







