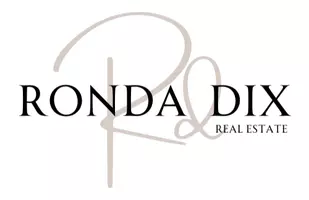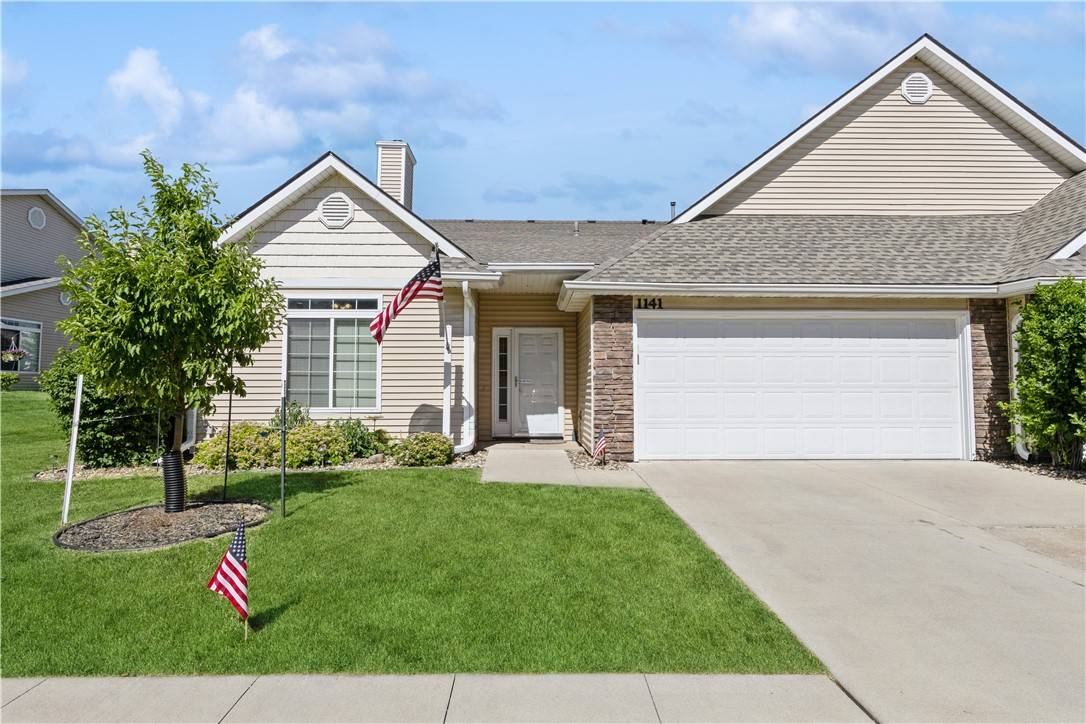$230,000
$230,000
For more information regarding the value of a property, please contact us for a free consultation.
2 Beds
2 Baths
1,324 SqFt
SOLD DATE : 07/19/2024
Key Details
Sold Price $230,000
Property Type Condo
Sub Type Condominium
Listing Status Sold
Purchase Type For Sale
Square Footage 1,324 sqft
Price per Sqft $173
MLS Listing ID 697305
Sold Date 07/19/24
Style Ranch
Bedrooms 2
Full Baths 1
Three Quarter Bath 1
HOA Fees $180/mo
HOA Y/N Yes
Year Built 2005
Annual Tax Amount $2,690
Tax Year 2024
Lot Size 2,221 Sqft
Acres 0.051
Property Sub-Type Condominium
Property Description
This 2 bedroom, 2 bath end unit ranch townhome in Aspen Glen in Ankeny is minutes from everything: shops, restaurants, gas stations, and interstate. Upon entry is a hallway to the first bedroom - perfect as a guest bedroom or office, as well as the full bathroom and linen closet. Continue into the open floor plan between the kitchen and living room. High ceilings let in lots of natural light from patio doors and transom windows. Living room features built-ins, gas fireplace, door to the concrete patio where you have privacy for entertaining or relaxing. Kitchen is spacious with a dining area, breakfast bar seating, laminate counter tops, oak cabinets. All appliances included. Master bedroom is large with a walk-in closet and 3/4 bath. Off the kitchen is the 2 car garage, large pantry closet, and laundry room. New roof in 2021.
Location
State IA
County Polk
Area Ankeny
Zoning RES
Rooms
Main Level Bedrooms 2
Interior
Interior Features Dining Area, Window Treatments
Heating Forced Air, Gas, Natural Gas
Cooling Central Air
Flooring Carpet, Tile, Vinyl
Fireplaces Number 1
Fireplaces Type Gas, Vented
Fireplace Yes
Appliance Dryer, Dishwasher, Microwave, Refrigerator, Stove, Washer
Laundry Main Level
Exterior
Exterior Feature Patio
Parking Features Attached, Garage, Two Car Garage
Garage Spaces 2.0
Garage Description 2.0
Roof Type Asphalt,Shingle
Porch Open, Patio
Private Pool No
Building
Lot Description Rectangular Lot
Foundation Poured, Slab
Sewer Public Sewer
Water Public
Schools
School District Ankeny
Others
HOA Name Aspen Glen Townhome HOA
HOA Fee Include Maintenance Grounds,Maintenance Structure,Snow Removal
Senior Community No
Tax ID 18100211220026
Monthly Total Fees $404
Security Features Smoke Detector(s)
Acceptable Financing Cash, Conventional, VA Loan
Listing Terms Cash, Conventional, VA Loan
Financing Conventional
Pets Allowed Size Limit, Yes
Read Less Info
Want to know what your home might be worth? Contact us for a FREE valuation!

Our team is ready to help you sell your home for the highest possible price ASAP
©2025 Des Moines Area Association of REALTORS®. All rights reserved.
Bought with Coldwell Banker Mid-America







