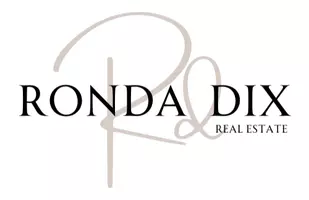5 Beds
3 Baths
1,959 SqFt
5 Beds
3 Baths
1,959 SqFt
Key Details
Property Type Single Family Home
Sub Type Residential
Listing Status Active
Purchase Type For Sale
Square Footage 1,959 sqft
Price per Sqft $390
MLS Listing ID 718486
Style Ranch
Bedrooms 5
Full Baths 2
Three Quarter Bath 1
Construction Status New Construction
HOA Fees $175/ann
HOA Y/N Yes
Year Built 2025
Annual Tax Amount $10
Lot Size 0.290 Acres
Acres 0.29
Property Sub-Type Residential
Property Description
Downstairs, the walk-out lower level offers a true retreat with a large patio, wet bar, two additional bedrooms, one of which is a walk-in with custom shelving and a desk, and ample storage. No detail has been overlooked—from the customized closets in every bedroom to the heated garage with built-in storage and space for year-round entertaining. Waukee Northwest Schools-- don't miss your opportunity to own this one today.
Location
State IA
County Dallas
Area Urbandale
Zoning R
Rooms
Basement Finished, Walk-Out Access
Main Level Bedrooms 3
Interior
Interior Features Wet Bar, Eat-in Kitchen
Heating Forced Air, Gas, Natural Gas
Cooling Central Air
Flooring Carpet
Fireplaces Number 1
Fireplaces Type Electric
Fireplace Yes
Appliance Dryer, Dishwasher, Microwave, Refrigerator, Stove, Washer
Laundry Main Level
Exterior
Parking Features Attached, Garage, Three Car Garage
Garage Spaces 3.0
Garage Description 3.0
Roof Type Asphalt,Shingle
Private Pool No
Building
Foundation Poured
Builder Name S.S. Painting
Sewer Public Sewer
Water Public
New Construction Yes
Construction Status New Construction
Schools
School District Waukee
Others
HOA Name Bentley Ridge HOA
Senior Community No
Tax ID 1215204003
Monthly Total Fees $175
Security Features Smoke Detector(s)
Acceptable Financing Cash, Conventional, FHA, VA Loan
Listing Terms Cash, Conventional, FHA, VA Loan







